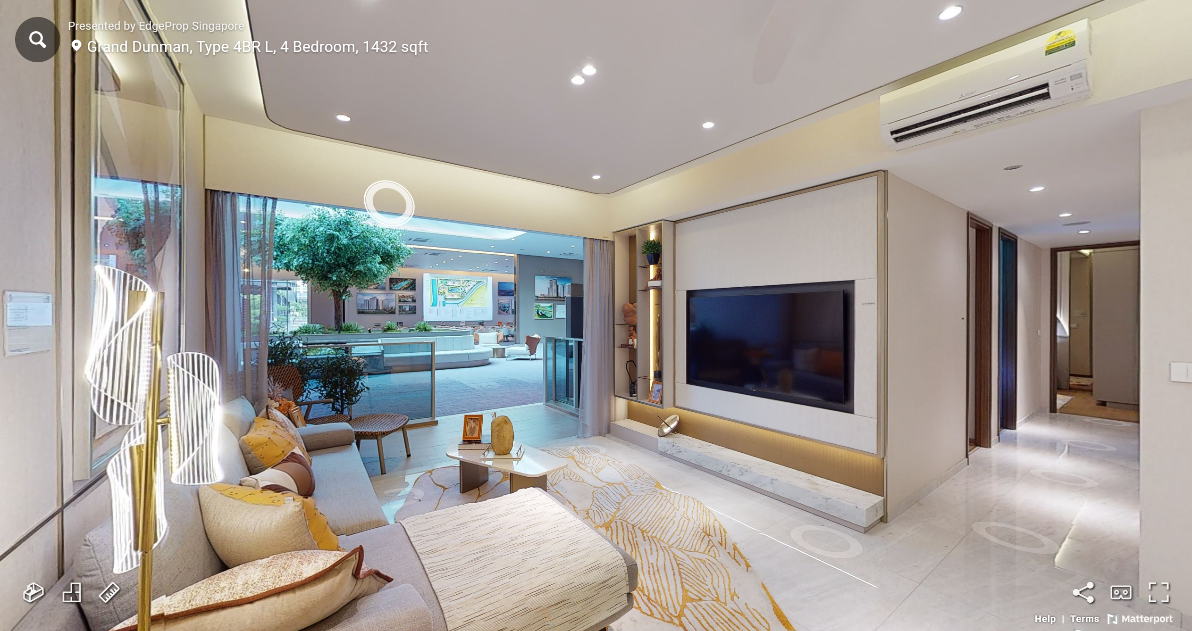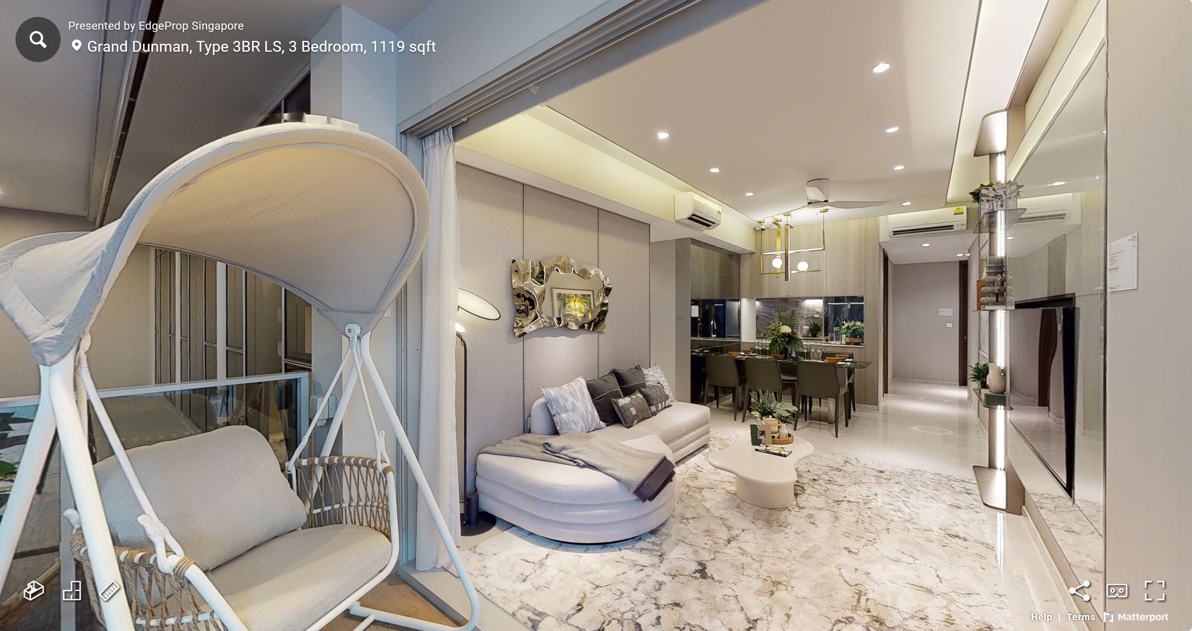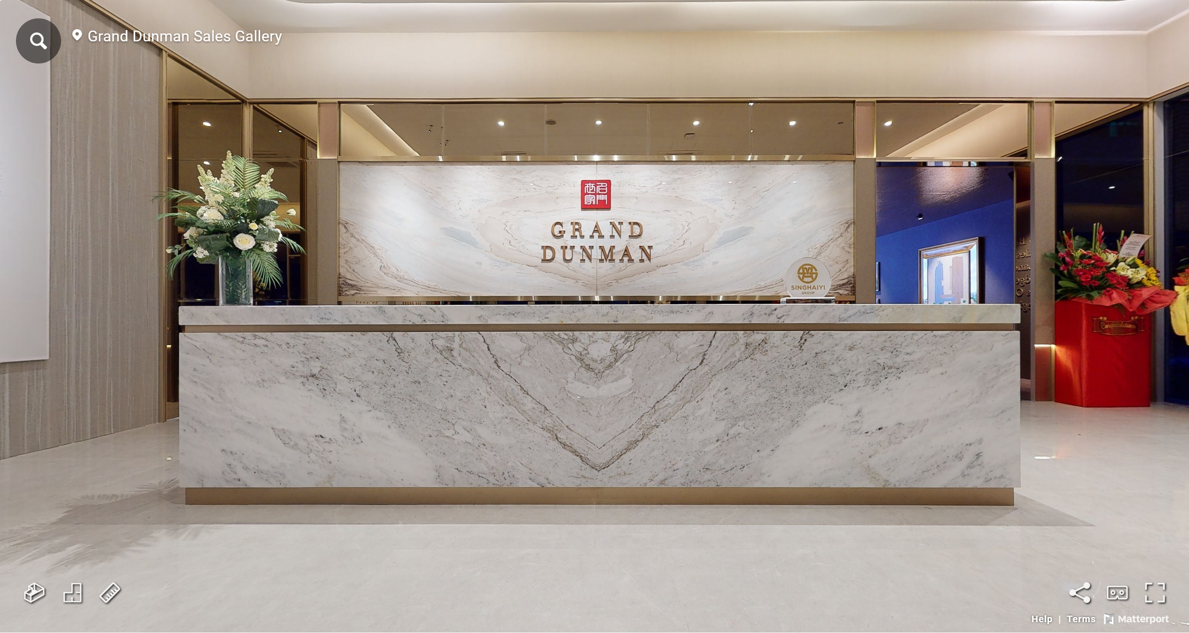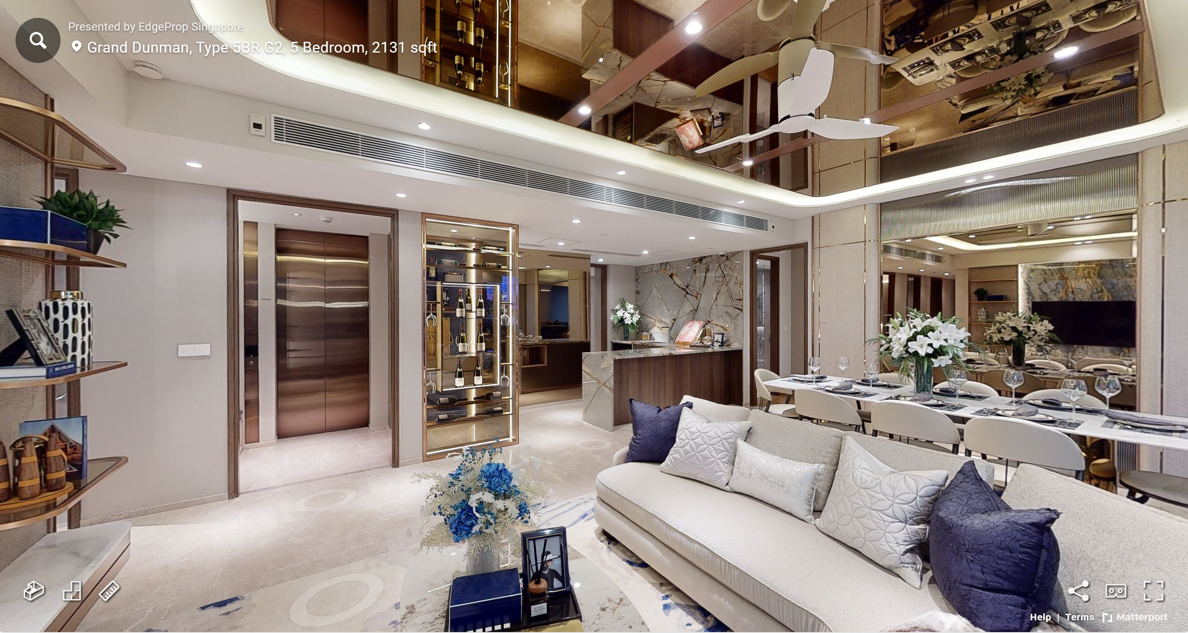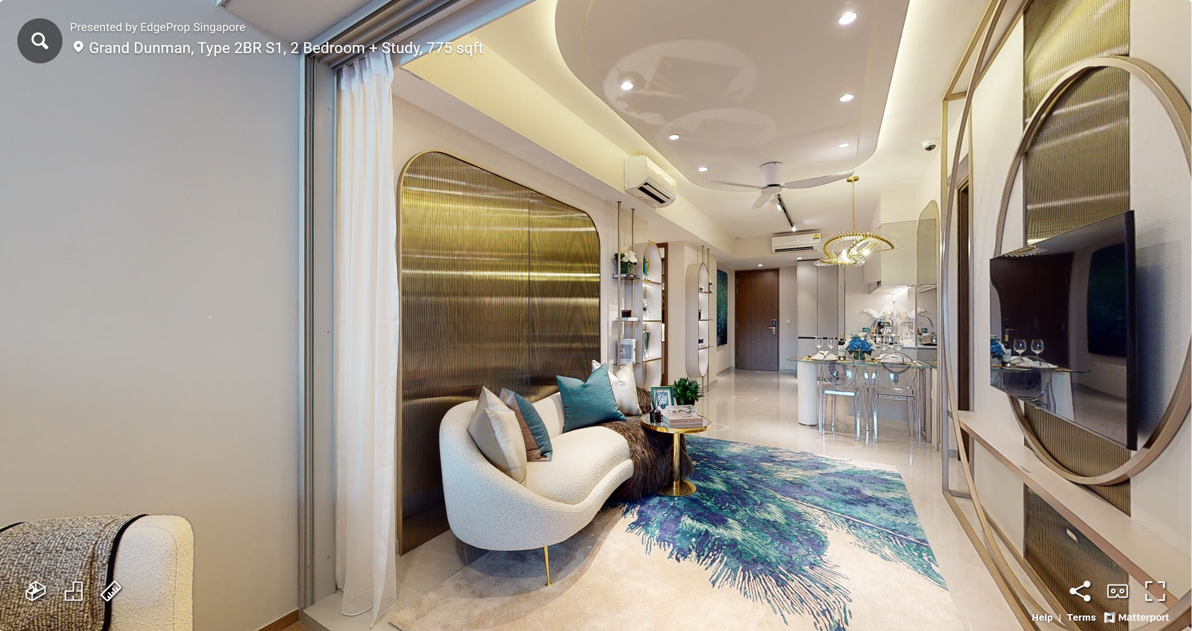Property Details
| Project Name | GRAND DUNMAN |
| Road | DUNMAN ROAD |
| Location | Local |
| District | D15 - KATONG, JOO CHIAT, AMBER ROAD |
| Region | East Region |
| Broad Region | Rest of Central Region (RCR) |
| Country | Singapore |
| Category | NON-LANDED RESIDENTIAL |
| Developer | SingHaiyi Group Limited |
| Expected Top | 2027 |
| Expected Date Legal Completion | 31 DECEMBER 2031 |
| Tenure | 99 YEARS LEASEHOLD |
| Chinese Name | 名門世家 |
| Architect | P&T Consultants Pte Ltd |
| Project Account | 451-314-413-4 |
| Land Size Area | 271,622 sqft |
| Mukim Lot No | 07677W MK 25 Dunman Road |
| Total No Units | 1008 |
| Facilities |
|
Pricing
| No. of Rooms | Unit Type | Sqm | Sqft | No. of Units | Stack | Price Min. | Price Max. |
| 1 BEDROOM (LUXURY) | 1BR 1 | 42 | 452 | 48 | 19, 22, 39 | SOLD | SOLD |
| 1BR 1-H | 54 | 581 | 3 | 19, 22, 39 | $1,418,000 | $1,418,000 | |
| 1BR 1-PES | 42 | 452 | 3 | 19, 22, 39 | SOLD | SOLD | |
| 1BR 2 | 42 | 452 | 32 | 30, 37 | SOLD | SOLD | |
| 1BR 2-H | 54 | 581 | 2 | 30, 37 | $1,418,000 | $1,418,000 | |
| 1BR 2-PES | 42 | 452 | 2 | 30, 37 | SOLD | SOLD | |
| 1BR 3-PES | 51 | 549 | 2 | 33, 43 | $1,427,000 | $1,427,000 | |
| 1 BEDROOM + STUDY (LUXURY) | 1BR S2 | 51 | 549 | 48 | 12, 21, 38 | $1,405,000 | $1,573,000 |
| 1BR S2-H | 66 | 710 | 3 | 12, 21, 38 | $1,664,000 | $1,706,000 | |
| 1BR S2-PES | 51 | 549 | 3 | 12, 21, 38 | $1,390,000 | $1,400,000 | |
| 1BR S4-PES | 56 | 603 | 1 | 15 | SOLD | SOLD | |
| 1BR S1 | 51 | 549 | 48 | 20, 29, 46 | $1,457,000 | $1,573,000 | |
| 1BR S1-H | 66 | 710 | 3 | 20, 29, 46 | $1,664,000 | $1,706,000 | |
| 1BR S1-PES | 51 | 549 | 3 | 20, 29, 46 | $1,400,000 | $1,442,000 | |
| 1BR S5-PES | 55 | 592 | 1 | 26 | $1,606,000 | $1,606,000 | |
| 1BR S3-PES | 55 | 592 | 2 | 51, 58 | $1,606,000 | $1,606,000 | |
| 2 BEDROOM (LUXURY) | 2BR 2 | 62 | 667 | 64 | 33, 43, 51, 58 | $1,925,000 | $1,962,000 |
| 2BR 1 | 62 | 667 | 48 | 42, 50, 59 | $1,925,000 | $1,962,000 | |
| 2BR 1-PES | 62 | 667 | 3 | 42, 50, 59 | SOLD | SOLD | |
| 2BR 1-H | 83 | 893 | 2 | 50, 59 | $1,929,000 | $1,995,000 | |
| 2BR 2-H | 83 | 893 | 2 | 51, 58 | $1,929,000 | $1,929,000 | |
| 2 BEDROOM + STUDY (LUXURY) | 2BR S3 | 72 | 775 | 16 | 15 | SOLD | SOLD |
| 2BR S3-H | 94 | 1,012 | 1 | 15 | SOLD | SOLD | |
| 2BR S2 | 72 | 775 | 32 | 16, 34 | SOLD | SOLD | |
| 2BR S2-H | 93 | 1,001 | 1 | 16 | SOLD | SOLD | |
| 2BR S2-PES | 72 | 775 | 2 | 16, 34 | SOLD | SOLD | |
| 2BR S4 | 74 | 797 | 16 | 25 | SOLD | SOLD | |
| 2BR S4-PES | 74 | 797 | 1 | 25 | SOLD | SOLD | |
| 2BR S1 | 72 | 775 | 64 | 47, 54, 55, 62 | $2,066,000 | $2,214,000 | |
| 2BR S1-PES | 72 | 775 | 4 | 47, 54, 55, 62 | $2,059,000 | $2,059,000 | |
| 2 BEDROOM DUAL KEY (LUXURY) | 2BR DK2 | 72 | 775 | 16 | 26 | $2,062,000 | $2,099,000 |
| 2BR DK1 | 67 | 721 | 16 | 31 | $1,952,000 | $1,965,000 | |
| 2BR DK1-H | 81 | 872 | 1 | 31 | $2,089,000 | $2,089,000 | |
| 2BR DK1-PES | 67 | 721 | 1 | 31 | SOLD | SOLD | |
| 3 BEDROOM (GRAND) | 3BR G | 137 | 1,475 | 30 | 03, 06 | $3,384,000 | $3,802,000 |
| 3BR G-H | 169 | 1,819 | 2 | 03, 06 | $3,801,000 | $4,080,000 | |
| 3 BEDROOM (LUXURY) | 3BR 1 | 89 | 958 | 80 | 18, 23, 40, 49, 60 | SOLD | SOLD |
| 3BR 1-H | 108 | 1,163 | 5 | 18, 23, 40, 49, 60 | $2,634,000 | $2,703,000 | |
| 3BR 1-PES | 91 | 980 | 5 | 18, 23, 40, 49, 60 | $2,409,000 | $2,442,000 | |
| 3BR 3 | 86 | 926 | 16 | 28 | SOLD | SOLD | |
| 3BR 3-H | 105 | 1,130 | 1 | 28 | $2,633,000 | $2,633,000 | |
| 3BR 3-PES | 86 | 926 | 1 | 28 | SOLD | SOLD | |
| 3BR 2 | 87 | 936 | 16 | 52 | SOLD | SOLD | |
| 3BR 2-H | 106 | 1,141 | 1 | 52 | $2,703,000 | $2,703,000 | |
| 3BR 2-PES | 87 | 936 | 1 | 52 | SOLD | SOLD | |
| 3 BEDROOM + STUDY (LUXURY) | 3BR LS | 104 | 1,119 | 96 | 14, 27, 35, 41, 48, 61 | $2,893,000 | $3,128,000 |
| 3BR LS-H | 124 | 1,335 | 1 | 14 | SOLD | SOLD | |
| 3BR LS-PES | 104 | 1,119 | 6 | 14, 27, 35, 41, 48, 61 | $2,887,000 | $2,973,000 | |
| 3 BEDROOM DUAL KEY (LUXURY) | 3BR DK1 | 97 | 1,044 | 16 | 13 | $2,554,000 | $2,671,000 |
| 3BR DK1-H | 114 | 1,227 | 1 | 13 | $2,825,000 | $2,825,000 | |
| 3BR DK1-PES | 97 | 1,044 | 1 | 13 | $2,549,000 | $2,549,000 | |
| 3BR DK2 | 98 | 1,055 | 16 | 45 | $2,544,000 | $2,697,000 | |
| 3BR DK2-H | 115 | 1,238 | 1 | 45 | $2,846,000 | $2,846,000 | |
| 3BR DK2-PES | 98 | 1,055 | 1 | 45 | $2,539,000 | $2,539,000 | |
| 3 BEDROOM FLEX (LUXURY) | 3BR FLEX | 102 | 1,098 | 16 | 36 | $2,655,000 | $2,768,000 |
| 3BR FLEX-H | 121 | 1,302 | 1 | 36 | $2,934,000 | $2,934,000 | |
| 3BR FLEX-PES | 102 | 1,098 | 1 | 36 | SOLD | SOLD | |
| 4 BEDROOM (GRAND) | 4BR G1 | 179 | 1,927 | 15 | 02 | $4,261,000 | $4,403,000 |
| 4BR G1-H | 215 | 2,314 | 1 | 02 | $4,722,000 | $4,722,000 | |
| 4BR G2 | 166 | 1,787 | 16 | 04 | $4,394,000 | $4,507,000 | |
| 4BR G2-H | 200 | 2,153 | 1 | 04 | $4,803,000 | $4,803,000 | |
| 4BR G2-PES | 166 | 1,787 | 1 | 04 | $4,389,000 | $4,389,000 | |
| 4 BEDROOM (LUXURY) | 4BR | 120 | 1,292 | 32 | 17, 57 | $3,251,000 | $3,361,000 |
| 4BR-H | 141 | 1,518 | 2 | 17, 57 | $3,455,000 | $3,556,000 | |
| 4BR-PES | 120 | 1,292 | 2 | 17, 57 | $3,246,000 | $3,246,000 | |
| 132 | 1,421 | 3 | 32, 44, 56 | $3,505,000 | $3,681,000 | ||
| 4BR L | 133 | 1,432 | 48 | 32, 44, 56 | $3,511,000 | $3,742,000 | |
| 5 BEDROOM (GRAND) | 5BR G1 | 206 | 2,217 | 15 | 01 | $5,539,000 | $5,715,000 |
| 5BR G1-H | 243 | 2,615 | 1 | 01 | $6,037,000 | $6,037,000 | |
| 5BR G2 | 198 | 2,131 | 16 | 05 | $5,113,000 | $5,228,000 | |
| 5BR G2-H | 232 | 2,497 | 1 | 05 | $5,548,000 | $5,548,000 | |
| 5BR G2-PES | 198 | 2,131 | 1 | 05 | $5,107,000 | $5,107,000 | |
| 5 BEDROOM (LUXURY) | 5BR L | 157 | 1,690 | 32 | 24, 53 | $3,960,000 | $4,371,000 |
| 5BR L-PES | 156 | 1,679 | 2 | 24, 53 | $3,954,000 | $4,231,000 | |
| PENTHOUSE (GRAND) | PH-8 | 285 | 3,068 | 1 | 24 | $7,697,000 | $7,697,000 |
| PH-3 | 222 | 2,390 | 1 | 26 | $5,935,000 | $5,935,000 | |
| PH-5 | 247 | 2,659 | 2 | 32, 43 | $6,808,000 | $6,808,000 | |
| PH-1 | 221 | 2,379 | 1 | 34 | $6,185,000 | $6,185,000 | |
| PH-2 | 217 | 2,336 | 1 | 41 | $5,981,000 | $5,981,000 | |
| PH-4 | 226 | 2,433 | 2 | 47, 61 | $6,521,000 | $6,521,000 | |
| PH-7 | 284 | 3,057 | 1 | 53 | $8,193,000 | $8,193,000 | |
| PH-6 | 256 | 2,756 | 1 | 55 | $7,387,000 | $7,387,000 |
Location
Unit
| Bedroom type | Area (sqft) |
|---|---|
| 1 BEDROOM (LUXURY) Room | 452 - 581 |
| 1 BEDROOM + STUDY (LUXURY) Room | 549 - 710 |
| 2 BEDROOM (LUXURY) Room | 667 - 893 |
| 2 BEDROOM + STUDY (LUXURY) Room | 775 - 1,012 |
| 2 BEDROOM DUAL KEY (LUXURY) Room | 721 - 872 |
| 3 BEDROOM (GRAND) Room | 1,475 - 1,819 |
| 3 BEDROOM (LUXURY) Room | 926 - 1,163 |
| 3 BEDROOM + STUDY (LUXURY) Room | 1,119 - 1,335 |
| 3 BEDROOM DUAL KEY (LUXURY) Room | 1,044 - 1,238 |
| 3 BEDROOM FLEX (LUXURY) Room | 1,098 - 1,302 |
| 4 BEDROOM (GRAND) Room | 1,787 - 2,314 |
| 4 BEDROOM (LUXURY) Room | 1,292 - 1,518 |
| 5 BEDROOM (GRAND) Room | 2,131 - 2,615 |
| 5 BEDROOM (LUXURY) Room | 1,679 - 1,690 |
| PENTHOUSE (GRAND) Room | 2,336 - 3,068 |
Site Plan

Virtual Tour
Floor Plan
-
TYPE 1BR 1 / 1BR 1-H / 1BR 1-PES / 1BR 2 / 1BR 2-H / 1BR 2-PES / 1BR 3-PES
1 BEDROOM (LUXURY)
-
TYPE 1BR S1 / 1BR S1-H / 1BR S1-PES / 1BR S2 / 1BR S2-H / 1BR S2-PES / 1BR S3-PES / 1BR S4-PES / 1BR S5-PES
1 BEDROOM + STUDY (LUXURY)
-
TYPE 2BR 1 / 2BR 1-H / 2BR 1-PES / 2BR 2 / 2BR 2-H
2 BEDROOM (LUXURY)
-
TYPE 2BR S1 / 2BR S1-PES / 2BR S2 / 2BR S2-H / 2BR S2-PES / 2BR S3 / 2BR S3-H / 2BR S4 / 2BR S4-PES
2 BEDROOM + STUDY (LUXURY)
-
TYPE 2BR DK1 / 2BR DK1-H / 2BR DK1-PES / 2BR DK2
2 BEDROOM DUAL KEY (LUXURY)
-
TYPE 3BR G / 3BR G-H
3 BEDROOM (GRAND)
-
TYPE 3BR 1 / 3BR 1-H / 3BR 1-PES / 3BR 2 / 3BR 2-H / 3BR 2-PES / 3BR 3 / 3BR 3-H / 3BR 3-PES
3 BEDROOM (LUXURY)
-
TYPE 3BR LS / 3BR LS-H / 3BR LS-PES
3 BEDROOM + STUDY (LUXURY)
-
TYPE 3BR DK1 / 3BR DK1-H / 3BR DK1-PES / 3BR DK2 / 3BR DK2-H / 3BR DK2-PES
3 BEDROOM DUAL KEY (LUXURY)
-
TYPE 3BR FLEX / 3BR FLEX-H / 3BR FLEX-PES
3 BEDROOM FLEX (LUXURY)
-
TYPE 4BR G1 / 4BR G1-H / 4BR G2 / 4BR G2-H / 4BR G2-PES
4 BEDROOM (GRAND)
-
TYPE / 4BR / 4BR L / 4BR-H / 4BR-PES
4 BEDROOM (LUXURY)
-
TYPE 5BR G1 / 5BR G1-H / 5BR G2 / 5BR G2-H / 5BR G2-PES
5 BEDROOM (GRAND)
-
TYPE 5BR L / 5BR L-PES
5 BEDROOM (LUXURY)
-
TYPE PH-1 / PH-2 / PH-3 / PH-4 / PH-5 / PH-6 / PH-7 / PH-8
PENTHOUSE (GRAND)
Blk 02
| 01 | 02 | 03 | 04 | 05 | 06 | |
|---|---|---|---|---|---|---|
| 18 | 5BR G1-H | 4BR G1-H | 3BR G-H | 4BR G2-H | 5BR G2-H | 3BR G-H |
| 17 | 5BR G1 | 4BR G1 | 3BR G | 4BR G2 | 5BR G2 | 3BR G |
| 16 | 5BR G1 | 4BR G1 | 3BR G | 4BR G2 | 5BR G2 | 3BR G |
| 15 | 5BR G1 | 4BR G1 | 3BR G | 4BR G2 | 5BR G2 | 3BR G |
| 14 | 5BR G1 | 4BR G1 | 3BR G | 4BR G2 | 5BR G2 | 3BR G |
| 13 | 5BR G1 | 4BR G1 | 3BR G | 4BR G2 | 5BR G2 | 3BR G |
| 12 | 5BR G1 | 4BR G1 | 3BR G | 4BR G2 | 5BR G2 | 3BR G |
| 11 | 5BR G1 | 4BR G1 | 3BR G | 4BR G2 | 5BR G2 | 3BR G |
| 10 | 5BR G1 | 4BR G1 | 3BR G | 4BR G2 | 5BR G2 | 3BR G |
| 9 | 5BR G1 | 4BR G1 | 3BR G | 4BR G2 | 5BR G2 | 3BR G |
| 8 | 5BR G1 | 4BR G1 | 3BR G | 4BR G2 | 5BR G2 | 3BR G |
| 7 | 5BR G1 | 4BR G1 | 3BR G | 4BR G2 | 5BR G2 | 3BR G |
| 6 | 5BR G1 | 4BR G1 | 3BR G | 4BR G2 | 5BR G2 | 3BR G |
| 5 | 5BR G1 | 4BR G1 | 3BR G | 4BR G2 | 5BR G2 | 3BR G |
| 4 | 5BR G1 | 4BR G1 | 3BR G | 4BR G2 | 5BR G2 | 3BR G |
| 3 | 5BR G1 | 4BR G1 | 3BR G | 4BR G2 | 5BR G2 | 3BR G |
| 2 | 4BR G2 | 5BR G2 | ||||
| 1 | 4BR G2-PES | 5BR G2-PES |
Blk 06
Blk 08
Blk 10
Blk 12
Blk 16
Blk 18
| 55 | 56 | 57 | 58 | 59 | 60 | 61 | 62 | |
|---|---|---|---|---|---|---|---|---|
| 18 | PH-6 | 4BR-H | 2BR 2-H | 2BR 1-H | 3BR 1-H | PH-4 | ||
| 17 | 2BR S1 | 4BR L | 4BR | 2BR 2 | 2BR 1 | 3BR 1 | 3BR LS | 2BR S1 |
| 16 | 2BR S1 | 4BR L | 4BR | 2BR 2 | 2BR 1 | 3BR 1 | 3BR LS | 2BR S1 |
| 15 | 2BR S1 | 4BR L | 4BR | 2BR 2 | 2BR 1 | 3BR 1 | 3BR LS | 2BR S1 |
| 14 | 2BR S1 | 4BR L | 4BR | 2BR 2 | 2BR 1 | 3BR 1 | 3BR LS | 2BR S1 |
| 13 | 2BR S1 | 4BR L | 4BR | 2BR 2 | 2BR 1 | 3BR 1 | 3BR LS | 2BR S1 |
| 12 | 2BR S1 | 4BR L | 4BR | 2BR 2 | 2BR 1 | 3BR 1 | 3BR LS | 2BR S1 |
| 11 | 2BR S1 | 4BR L | 4BR | 2BR 2 | 2BR 1 | 3BR 1 | 3BR LS | 2BR S1 |
| 10 | 2BR S1 | 4BR L | 4BR | 2BR 2 | 2BR 1 | 3BR 1 | 3BR LS | 2BR S1 |
| 9 | 2BR S1 | 4BR L | 4BR | 2BR 2 | 2BR 1 | 3BR 1 | 3BR LS | 2BR S1 |
| 8 | 2BR S1 | 4BR L | 4BR | 2BR 2 | 2BR 1 | 3BR 1 | 3BR LS | 2BR S1 |
| 7 | 2BR S1 | 4BR L | 4BR | 2BR 2 | 2BR 1 | 3BR 1 | 3BR LS | 2BR S1 |
| 6 | 2BR S1 | 4BR L | 4BR | 2BR 2 | 2BR 1 | 3BR 1 | 3BR LS | 2BR S1 |
| 5 | 2BR S1 | 4BR L | 4BR | 2BR 2 | 2BR 1 | 3BR 1 | 3BR LS | 2BR S1 |
| 4 | 2BR S1 | 4BR L | 4BR | 2BR 2 | 2BR 1 | 3BR 1 | 3BR LS | 2BR S1 |
| 3 | 2BR S1 | 4BR L | 4BR | 2BR 2 | 2BR 1 | 3BR 1 | 3BR LS | 2BR S1 |
| 2 | 2BR S1 | 4BR L | 4BR | 2BR 2 | 2BR 1 | 3BR 1 | 3BR LS | 2BR S1 |
| 1 | 2BR S1-PES | 4BR-PES | 1BR S3-PES | 2BR 1-PES | 3BR 1-PES | 3BR LS-PES | 2BR S1-PES |





















