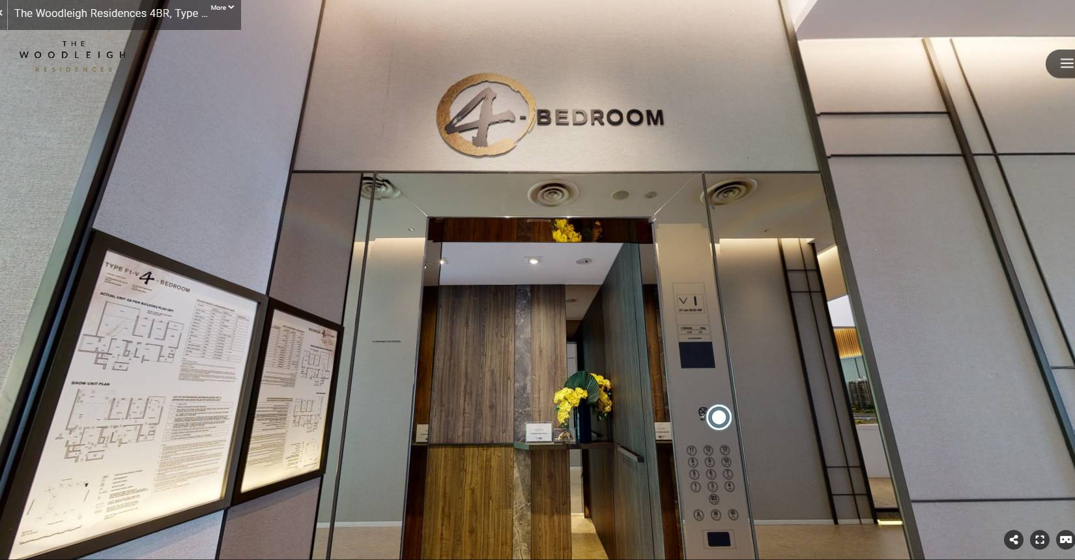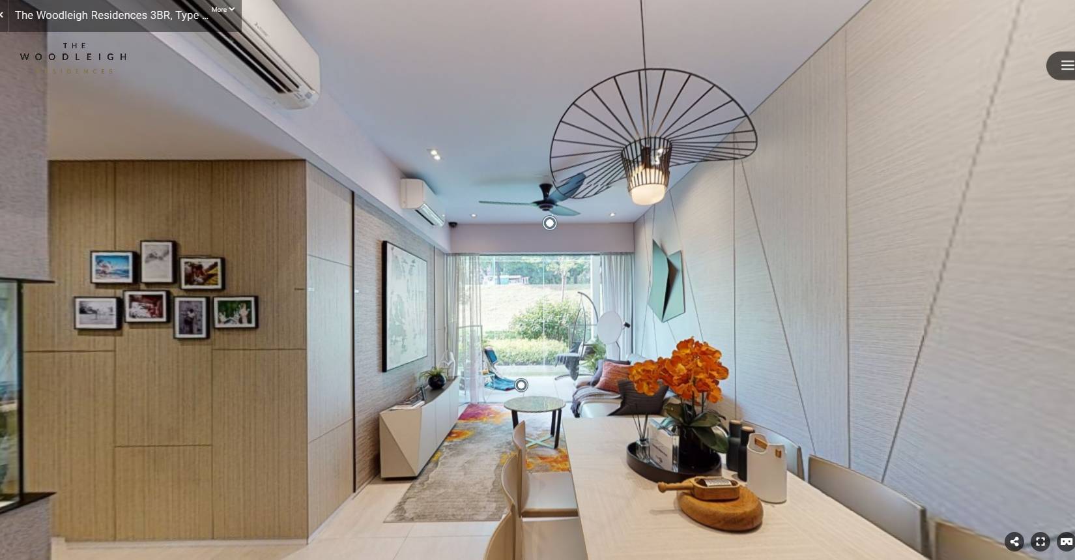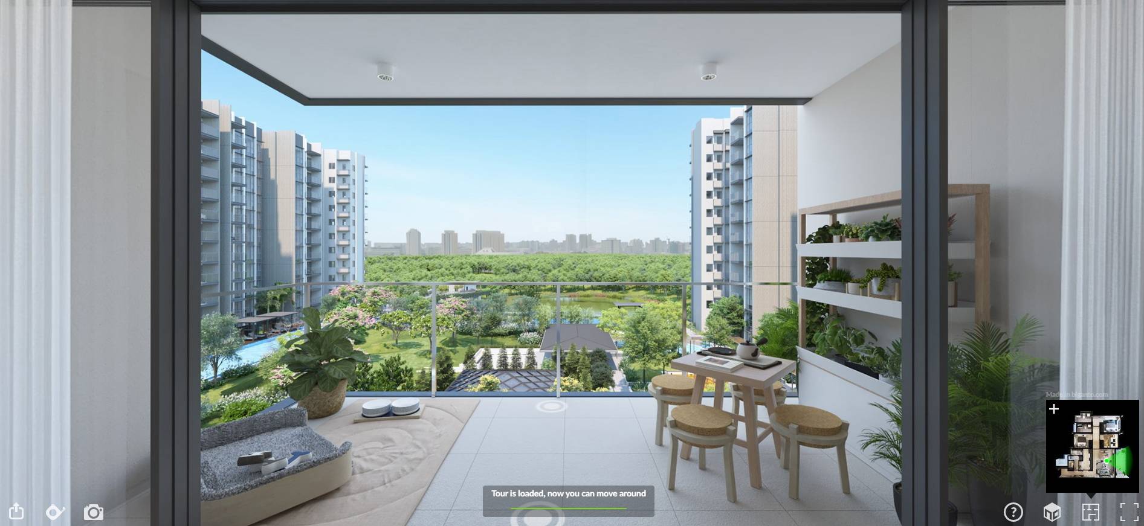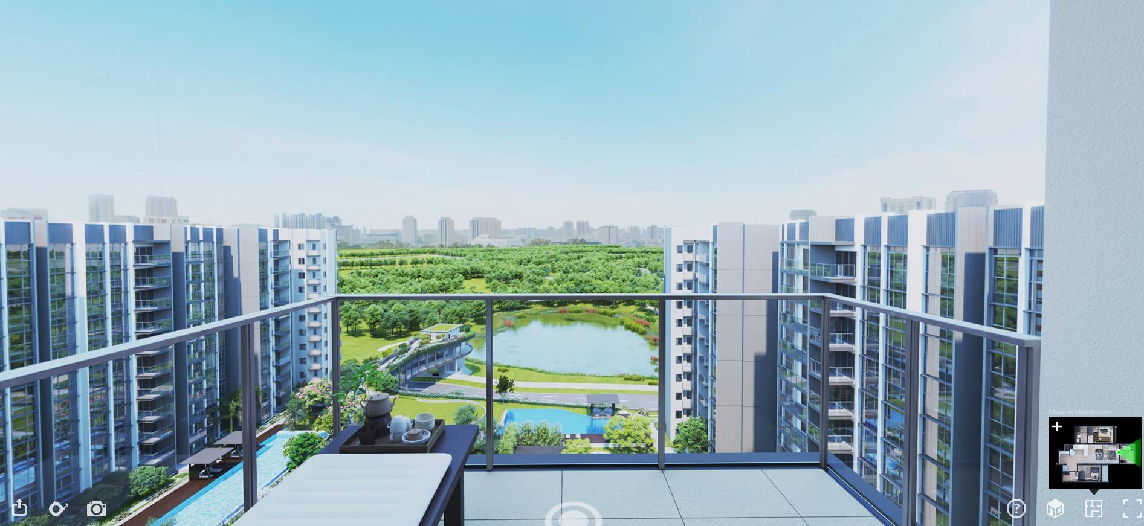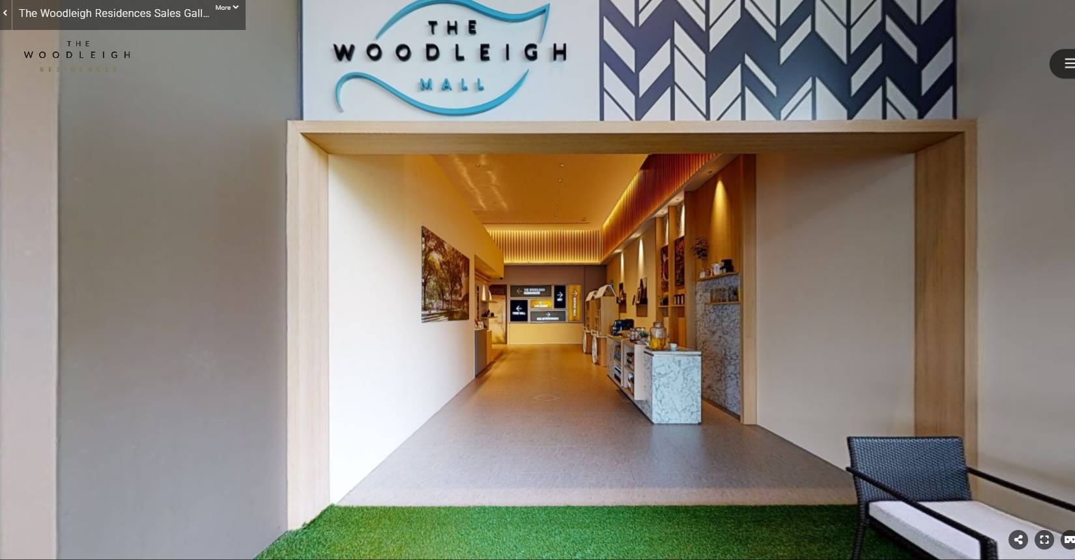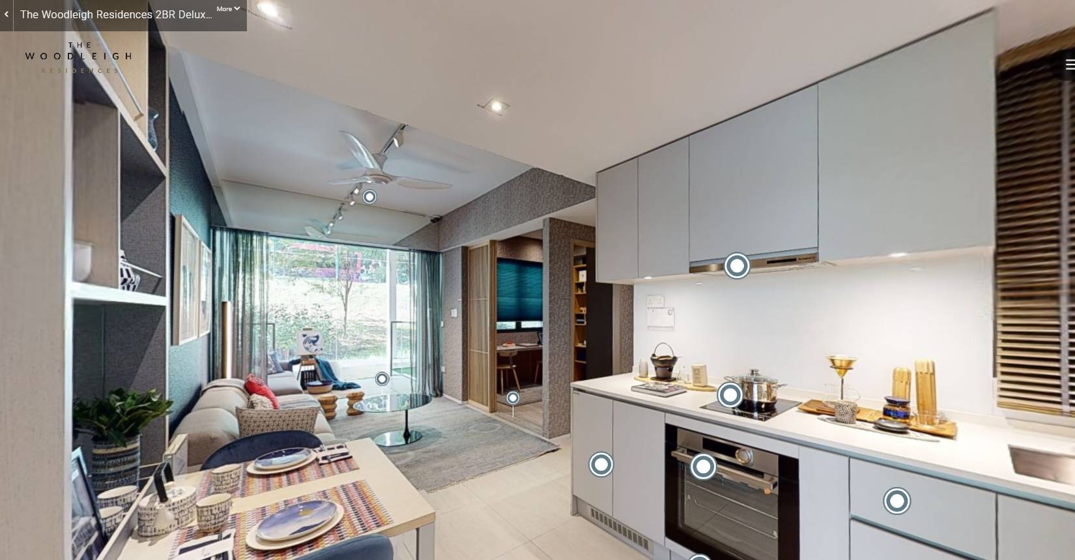Property Details
| Project Name | THE WOODLEIGH RESIDENCES |
| Road | BIDADARI PARK DRIVE |
| Location | Local |
| District | D13 - MACPHERSON, BRADDELL |
| Region | North East Region |
| Broad Region | Rest of Central Region (RCR) |
| Country | Singapore |
| Category | NON-LANDED RESIDENTIAL |
| Developer | THE WOODLEIGH RESIDENCES PTE LTD |
| Expected Top | 31 AUG 2024 |
| Expected Date Legal Completion | 21 DECEMBER 2025 |
| Tenure | 99 YEARS LEASEHOLD |
| Architect | DP Architects Pte Ltd |
| Project Account | 003-700124-4 DBS Bank Ltd |
| Land Size Area | 273,844 sq ft |
| Site Use | Mixed-use Commercial & Residential |
| Payment Schemes | Normal Progressive Payment Scheme |
| Mukim Lot No | 10889K MK 24 Upper Aljunied Road |
| Total No Units | 667 units |
| Addresses |
|
| Facilities |
|
Pricing
| No. of Rooms | Unit Type | Sqm | Sqft | No. of Units | Stack | Price Min. | Price Max. |
| 2 Bedroom | A1b | 55 | 592 | 40 | 13, 20, 38, 45 | SOLD | SOLD |
| A1b-P | 55 | 592 | 4 | 13, 20, 38, 45 | SOLD | SOLD | |
| A1a | 53 | 570 | 50 | 21, 22, 29, 30, 37 | SOLD | SOLD | |
| A1a-P | 53 | 570 | 5 | 21, 22, 29, 30, 37 | SOLD | SOLD | |
| 2 Bedroom Deluxe | B2a | 62 | 667 | 20 | 14, 44 | SOLD | SOLD |
| B2a-P | 62 | 667 | 2 | 14, 44 | SOLD | SOLD | |
| B2c | 64 | 689 | 20 | 15, 43 | SOLD | SOLD | |
| B2c-P | 64 | 689 | 2 | 15, 43 | SOLD | SOLD | |
| B3 | 65 | 700 | 40 | 16, 17, 41, 42 | SOLD | SOLD | |
| B3-P | 65 | 700 | 4 | 16, 17, 41, 42 | SOLD | SOLD | |
| B2c(1) | 64 | 689 | 20 | 18, 40 | SOLD | SOLD | |
| B2c-P(1) | 64 | 689 | 2 | 18, 40 | SOLD | SOLD | |
| B2a(1) | 62 | 667 | 20 | 19, 39 | SOLD | SOLD | |
| B2a-P(1) | 62 | 667 | 2 | 19, 39 | SOLD | SOLD | |
| B4 | 65 | 700 | 10 | 23 | SOLD | SOLD | |
| B4-P | 65 | 700 | 1 | 23 | SOLD | SOLD | |
| B2b | 62 | 667 | 30 | 28, 31, 36 | SOLD | SOLD | |
| B2b-P | 62 | 667 | 3 | 28, 31, 36 | SOLD | SOLD | |
| B1 | 60 | 646 | 10 | 34 | SOLD | SOLD | |
| B1-P | 60 | 646 | 1 | 34 | SOLD | SOLD | |
| 2 Bedroom Flexi | C2 | 69 | 743 | 27 | 25, 26, 33 | SOLD | SOLD |
| C2-P | 69 | 743 | 3 | 25, 26, 33 | SOLD | SOLD | |
| C2-V | 69 | 743 | 3 | 25, 26, 33 | SOLD | SOLD | |
| C1 | 67 | 721 | 18 | 46, 49 | SOLD | SOLD | |
| C1-P | 67 | 721 | 2 | 46, 49 | SOLD | SOLD | |
| C1-V | 67 | 721 | 2 | 46, 49 | SOLD | SOLD | |
| 3 Bedroom | D1 | 79 | 850 | 49 | 01, 04, 09, 58, 61 | SOLD | SOLD |
| D1-P | 79 | 850 | 4 | 01, 04, 58, 61 | SOLD | SOLD | |
| D2 | 89 | 958 | 99 | 05, 07, 08, 10, 11, 47, 48, 54, 56, 57 | SOLD | SOLD | |
| D2-P | 89 | 958 | 9 | 05, 07, 08, 11, 47, 48, 54, 56, 57 | SOLD | SOLD | |
| D3 | 89 | 958 | 18 | 06, 55 | SOLD | SOLD | |
| D3-P | 89 | 958 | 2 | 06, 55 | SOLD | SOLD | |
| D3-V | 89 | 958 | 2 | 06, 55 | SOLD | SOLD | |
| D2(1) | 89 | 958 | 10 | 12 | SOLD | SOLD | |
| D2-P(1) | 89 | 958 | 1 | 12 | SOLD | SOLD | |
| 3 Bedroom Deluxe | E2 | 104 | 1,119 | 30 | 24, 27, 32 | SOLD | SOLD |
| E2-P | 104 | 1,119 | 3 | 24, 27, 32 | SOLD | SOLD | |
| E1 | 100 | 1,076 | 40 | 50, 51, 52, 53 | SOLD | SOLD | |
| E1-P | 100 | 1,076 | 4 | 50, 51, 52, 53 | SOLD | SOLD | |
| 4 Bedroom | F1 | 118 | 1,270 | 18 | 03, 60 | SOLD | SOLD |
| F1-P | 117 | 1,259 | 2 | 03, 60 | SOLD | SOLD | |
| F1-V | 118 | 1,270 | 2 | 03, 60 | SOLD | SOLD | |
| F2 | 119 | 1,281 | 9 | 35 | SOLD | SOLD | |
| F2-P | 119 | 1,281 | 1 | 35 | SOLD | SOLD | |
| F2-V | 119 | 1,281 | 1 | 35 | SOLD | SOLD | |
| 4 Bedroom Deluxe | G | 137 | 1,475 | 18 | 02, 59 | SOLD | SOLD |
| G-P | 137 | 1,475 | 2 | 02, 59 | SOLD | SOLD | |
| G-V | 137 | 1,475 | 2 | 02, 59 | SOLD | SOLD |
Location
Unit
| Bedroom type | Area (sqft) |
|---|---|
| 2 Bedroom Room | 570 - 592 |
| 2 Bedroom Deluxe Room | 646 - 700 |
| 2 Bedroom Flexi Room | 721 - 743 |
| 3 Bedroom Room | 850 - 958 |
| 3 Bedroom Deluxe Room | 1,076 - 1,119 |
| 4 Bedroom Room | 1,259 - 1,281 |
| 4 Bedroom Deluxe Room | 1,475 |
Site Plan

Virtual Tour
Floor Plan
-
TYPE A1a / A1a-P / A1b / A1b-P
2 Bedroom
-
TYPE B1 / B1-P / B2a / B2a(1) / B2a-P / B2a-P(1) / B2b / B2b-P / B2c / B2c(1) / B2c-P / B2c-P(1) / B3 / B3-P / B4 / B4-P
2 Bedroom Deluxe
-
TYPE C1 / C1-P / C1-V / C2 / C2-P / C2-V
2 Bedroom Flexi
-
TYPE D1 / D1-P / D2 / D2(1) / D2-P / D2-P(1) / D3 / D3-P / D3-V
3 Bedroom
-
TYPE E1 / E1-P / E2 / E2-P
3 Bedroom Deluxe
-
TYPE F1 / F1-P / F1-V / F2 / F2-P / F2-V
4 Bedroom
-
TYPE G / G-P / G-V
4 Bedroom Deluxe
Block 19
| 13 | 14 | 15 | 16 | 17 | 18 | 19 | 20 | |
|---|---|---|---|---|---|---|---|---|
| 13 | A1b | B2a | B2c | B3 | B3 | B2c(1) | B2a(1) | A1b |
| 12 | A1b | B2a | B2c | B3 | B3 | B2c(1) | B2a(1) | A1b |
| 11 | A1b | B2a | B2c | B3 | B3 | B2c(1) | B2a(1) | A1b |
| 10 | A1b | B2a | B2c | B3 | B3 | B2c(1) | B2a(1) | A1b |
| 9 | A1b | B2a | B2c | B3 | B3 | B2c(1) | B2a(1) | A1b |
| 8 | A1b | B2a | B2c | B3 | B3 | B2c(1) | B2a(1) | A1b |
| 7 | A1b | B2a | B2c | B3 | B3 | B2c(1) | B2a(1) | A1b |
| 6 | A1b | B2a | B2c | B3 | B3 | B2c(1) | B2a(1) | A1b |
| 5 | A1b | B2a | B2c | B3 | B3 | B2c(1) | B2a(1) | A1b |
| 4 | A1b | B2a | B2c | B3 | B3 | B2c(1) | B2a(1) | A1b |
| 3 | A1b-P | B2a-P | B2c-P | B3-P | B3-P | B2c-P(1) | B2a-P(1) | A1b-P |
Block 21
| 21 | 22 | 23 | 24 | 25 | 26 | 27 | 28 | 29 | |
|---|---|---|---|---|---|---|---|---|---|
| 13 | A1a | A1a | B4 | E2 | C2 | C2 | E2 | B2b | A1a |
| 12 | A1a | A1a | B4 | E2 | C2 | C2 | E2 | B2b | A1a |
| 11 | A1a | A1a | B4 | E2 | C2 | C2 | E2 | B2b | A1a |
| 10 | A1a | A1a | B4 | E2 | C2 | C2 | E2 | B2b | A1a |
| 9 | A1a | A1a | B4 | E2 | C2 | C2 | E2 | B2b | A1a |
| 8 | A1a | A1a | B4 | E2 | C2 | C2 | E2 | B2b | A1a |
| 7 | A1a | A1a | B4 | E2 | C2 | C2 | E2 | B2b | A1a |
| 6 | A1a | A1a | B4 | E2 | C2 | C2 | E2 | B2b | A1a |
| 5 | A1a | A1a | B4 | E2 | C2 | C2 | E2 | B2b | A1a |
| 4 | A1a | A1a | B4 | E2 | C2-V | C2-V | E2 | B2b | A1a |
| 3 | A1a-P | A1a-P | B4-P | E2-P | C2-P | C2-P | E2-P | B2b-P | A1a-P |
Block 23
| 30 | 31 | 32 | 33 | 34 | 35 | 36 | 37 | |
|---|---|---|---|---|---|---|---|---|
| 13 | A1a | B2b | E2 | C2 | B1 | F2 | B2b | A1a |
| 12 | A1a | B2b | E2 | C2 | B1 | F2 | B2b | A1a |
| 11 | A1a | B2b | E2 | C2 | B1 | F2 | B2b | A1a |
| 10 | A1a | B2b | E2 | C2 | B1 | F2 | B2b | A1a |
| 9 | A1a | B2b | E2 | C2 | B1 | F2 | B2b | A1a |
| 8 | A1a | B2b | E2 | C2 | B1 | F2 | B2b | A1a |
| 7 | A1a | B2b | E2 | C2 | B1 | F2 | B2b | A1a |
| 6 | A1a | B2b | E2 | C2 | B1 | F2 | B2b | A1a |
| 5 | A1a | B2b | E2 | C2 | B1 | F2 | B2b | A1a |
| 4 | A1a | B2b | E2 | C2-V | B1 | F2-V | B2b | A1a |
| 3 | A1a-P | B2b-P | E2-P | C2-P | B1-P | F2-P | B2b-P | A1a-P |
Block 25
| 38 | 39 | 40 | 41 | 42 | 43 | 44 | 45 | |
|---|---|---|---|---|---|---|---|---|
| 13 | A1b | B2a(1) | B2c(1) | B3 | B3 | B2c | B2a | A1b |
| 12 | A1b | B2a(1) | B2c(1) | B3 | B3 | B2c | B2a | A1b |
| 11 | A1b | B2a(1) | B2c(1) | B3 | B3 | B2c | B2a | A1b |
| 10 | A1b | B2a(1) | B2c(1) | B3 | B3 | B2c | B2a | A1b |
| 9 | A1b | B2a(1) | B2c(1) | B3 | B3 | B2c | B2a | A1b |
| 8 | A1b | B2a(1) | B2c(1) | B3 | B3 | B2c | B2a | A1b |
| 7 | A1b | B2a(1) | B2c(1) | B3 | B3 | B2c | B2a | A1b |
| 6 | A1b | B2a(1) | B2c(1) | B3 | B3 | B2c | B2a | A1b |
| 5 | A1b | B2a(1) | B2c(1) | B3 | B3 | B2c | B2a | A1b |
| 4 | A1b | B2a(1) | B2c(1) | B3 | B3 | B2c | B2a | A1b |
| 3 | A1b-P | B2a-P(1) | B2c-P(1) | B3-P | B3-P | B2c-P | B2a-P | A1b-P |














